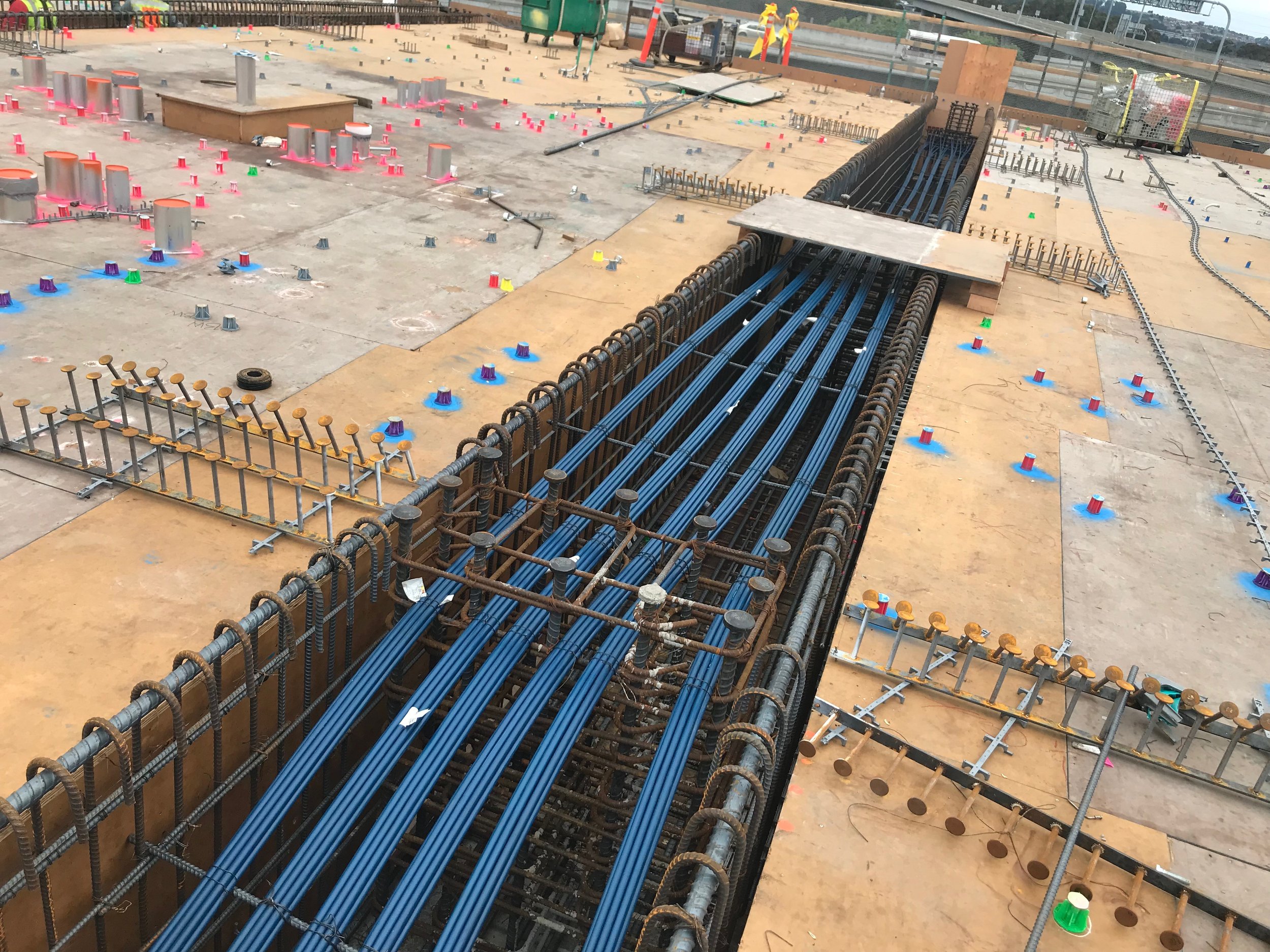Hospitality
-
Design Architect: Elkus Manfredi Architects
Architect of Record: Neumann Smith Architecture
Owner: Hunter Pasteur Homes
Status: Under construction
Project Information:






-
Architect: Hornberger + Worstell
Owner: SOMA Hotels
Status: Design completed at Arup, under construction
Project Information: 17-storey, post-tensioned flat slab and concrete core-only structure. This 250 key hotel boasts thin 8 inch slabs throughout the typical floor plates with roof gardens at the podium and tower roof levels. Collaborative working/meeting spaces, a public rooftop restaurant and bar highlight the many amenities of the development. The piled foundation system bypasses the liquefiable soils of Mission Bay to deliver loads directly to bedrock 200 feet below.

-
Architect: Hornberger + Worstell
Owner: San Francisco International Airport
Status: Completed at Arup
Project Information: The Grand Hyatt SFO hotel is a 350 guestroom, 280,000 ft2 hotel at the San Francisco International Airport. It includes a 17,000ft2 conference space, a restaurant, spa and amenity services. The hotel is post-tensioned concrete flat slab with concrete shear walls. PT Transfer girders span the conference rooms to provide column free space. An auger cast pile system is used to avoid liquefiable soils. High strength reinforcement was introduced to reduce the total project reinforcement by nearly 20%.
Photos by Hornberger & Worstell









