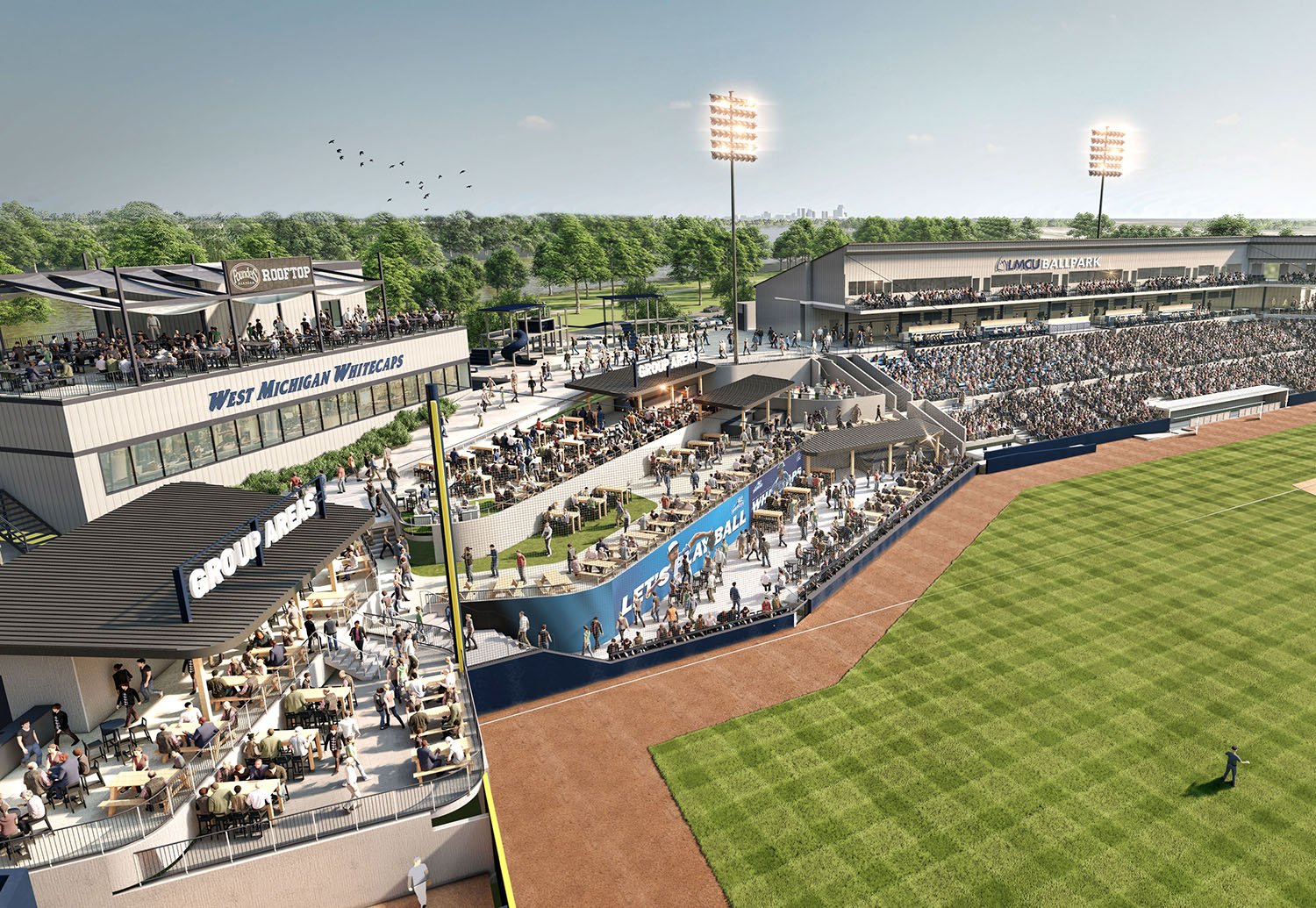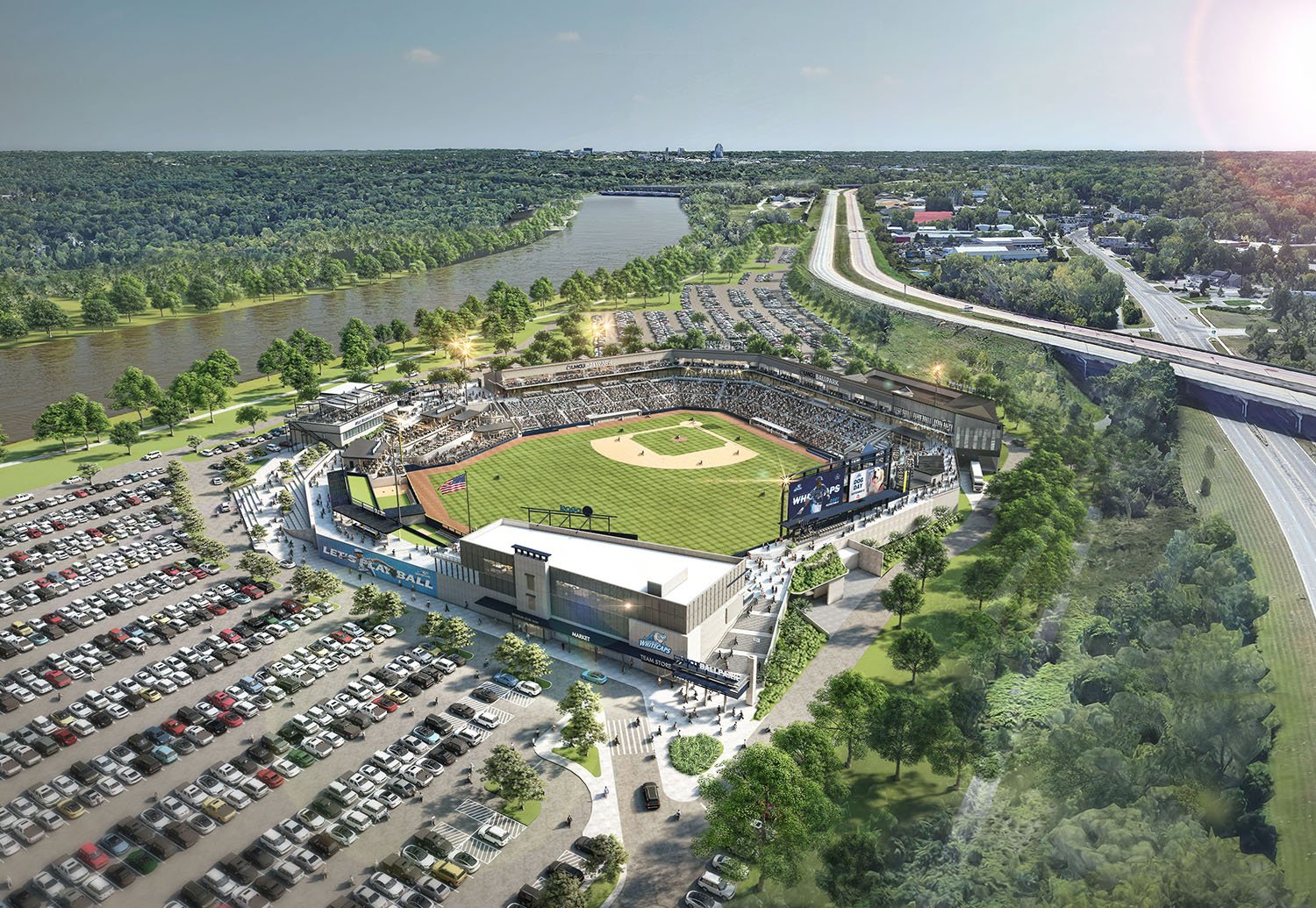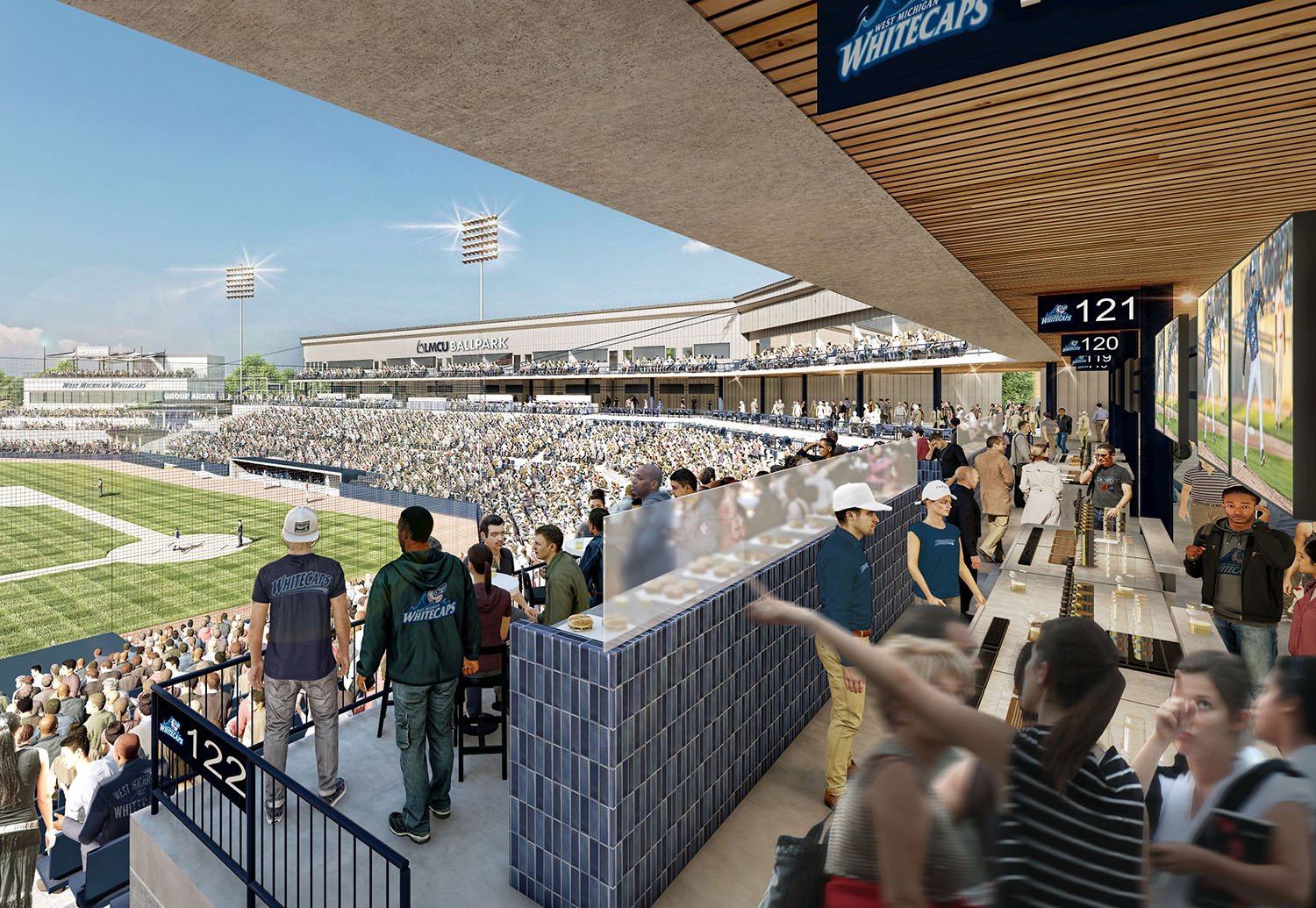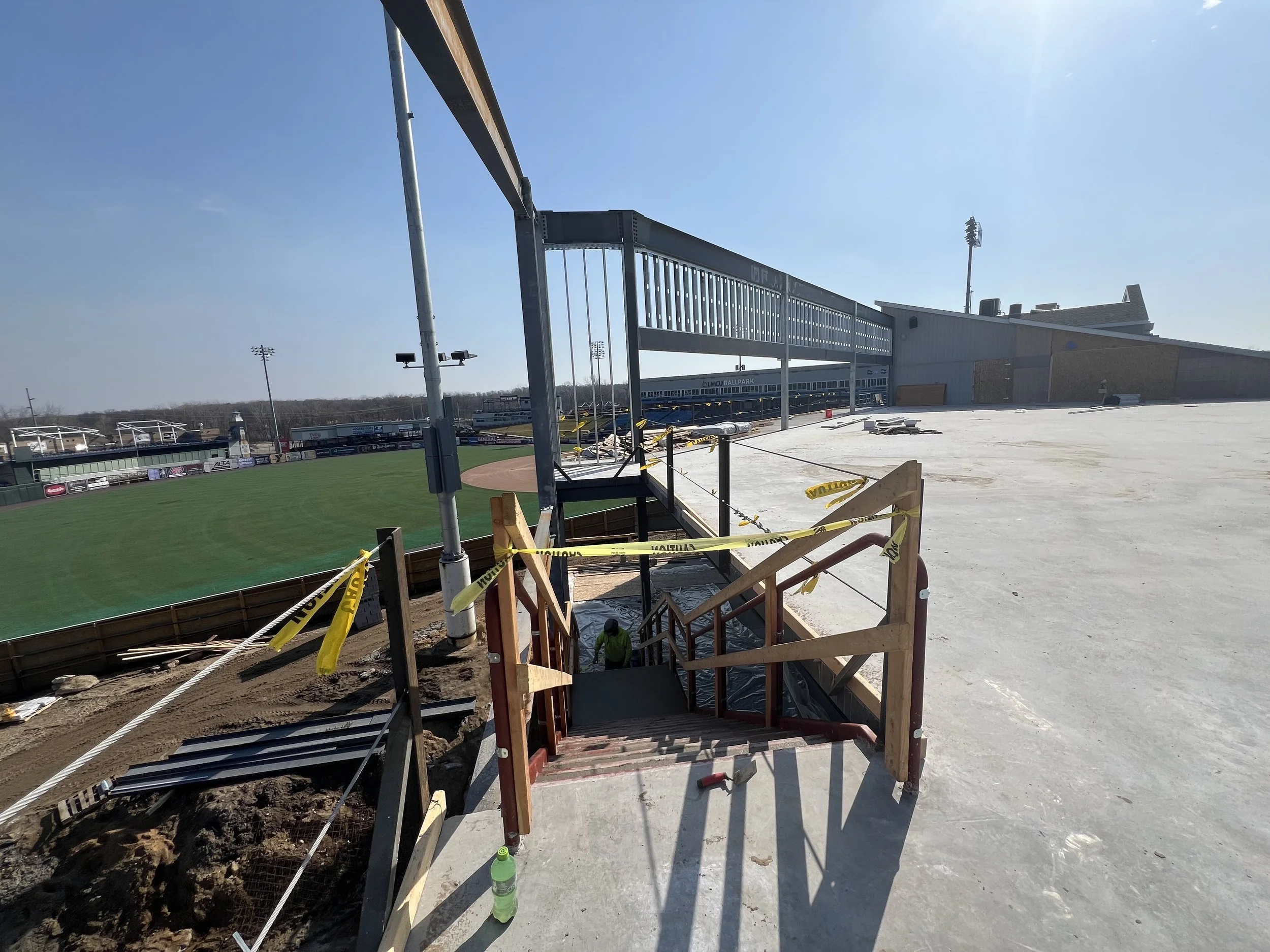Sports & Wellness
-
Architect of Record: Rossetti
Owner: Jacksonville Jaguars
Status: Complete
Project Information: The Miller Electric Jacksonville Performance Center is part of the revitalization of downtown Jacksonville. The performance center prioritizes player performance and enhances the team's competitiveness withing the NFL. The performance center consists of multiple interconnected spaces and buildings including a 125,000 sf two story steel framed structure with offices, meeting rooms, player training areas and amenities, dining and kitchen, auditorium and back of house spaces. A decorative steel framed brow cantilevers over the elevated terraces and around the building to allow for future installation of photovoltaic panels. The architectural precast panels on the exterior double as loadbearing walls to support the second floor and roof to reduce the amount of structural steel required. The performance center is attached through a large volume fully equipped gymnasium to the full sized covered practice field. The field house enclosure is a modified pre-fabricated metal building with monitor light wall at the ridge. The monitor light wall allows natural light and ventilation of the practice field. The performance center and the field house is separated by a two hour rated fire wall with break-away fire-release connectors to allow for displacement, complete disengagement and collapse of the structure on one side in the event of a fire while maintaining protection for the space on the other side. Continuous wide strip foundations were utilized on either side of the pre-fabricated metal building to resist horizontal and uplift forces imposed on the foundation system without utilizing tie beams that would potentially impact the quality and performance of the interior turf. Amenities were integrated below the pre-fabricated steel grandstands using CMU bearing walls and precast hollow-core plank roofs.









-
Architect: Rossetti
Owner: West Michigan Whitecaps
Status: Under construction
Project Information: Almost every corner of the 30 year-old LMCU ballpark is part of this elaborate renovation. The project is estimated to last five years and is phases to allow for continued operation and accommodate the game and event schedules. Phase 1 work that is under construction, focuses on player-facing improvements, driven by facility standards requirements set by the MLB and group hospitality experience. To achieve this a multi-level addition is under construction to expand the concourse and upper suites level . The concourse level expansion includes two batting tunnels above the added loading and storage space below. The work utilizes a wide variety of construction materials and system to integrate into and expand the existing third base stadium. Structures includes tangential pile underpinning and earth retention, cast-in-place concrete retaining walls, steel framed elevated structures with integral CMU bearing/shear walls and pre-fabricated wood trusses. Modifications of the first and third base areas to improve the fan experience include the addition of stepped terrace areas required extensive architecturally exposed concrete retaining walls. Food services are covered by steel and exposed tongue and groove wood sheathed canopies. Phase 1 also includes relocating the bullpens and a new steel post constructed field wall.











